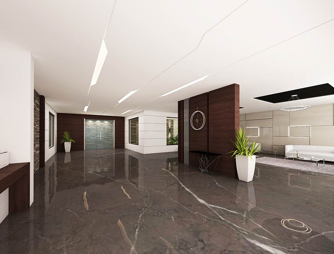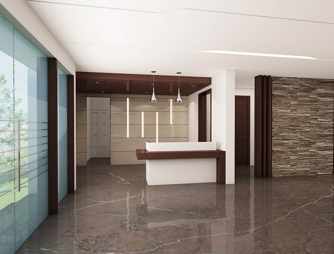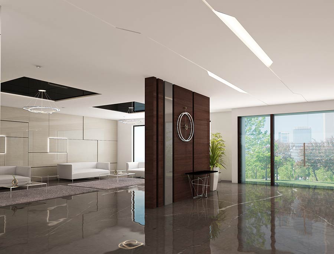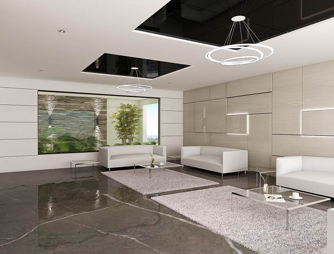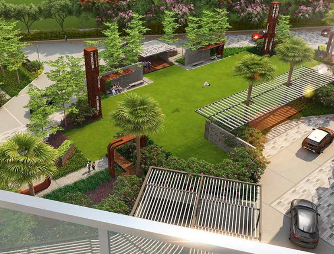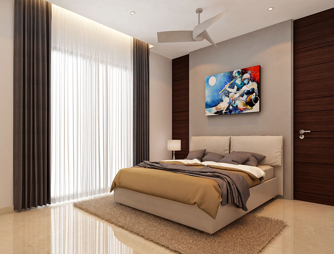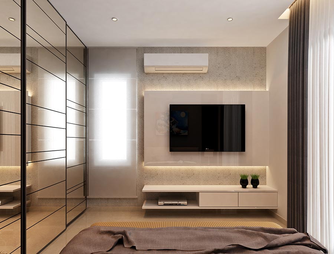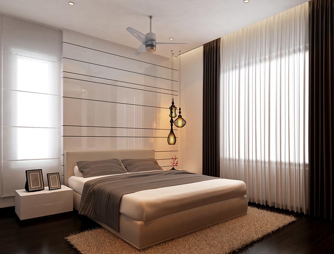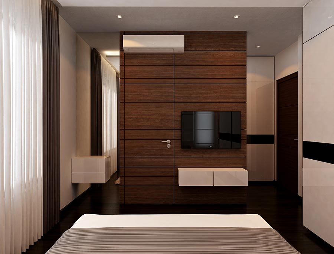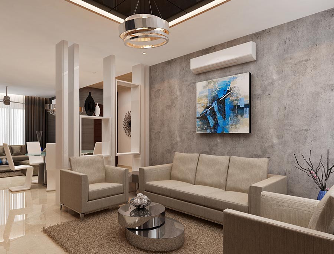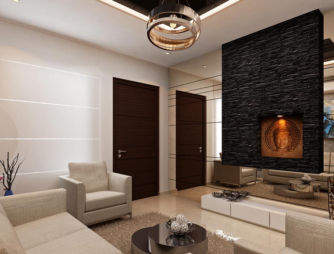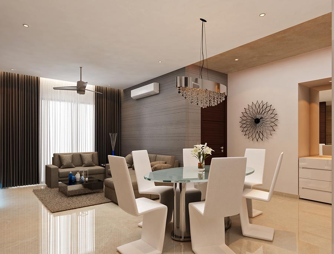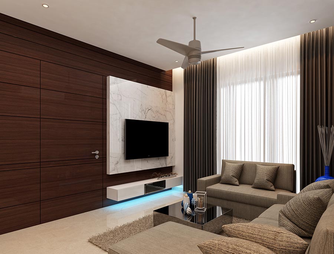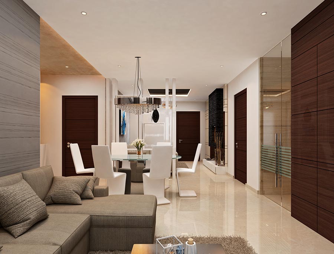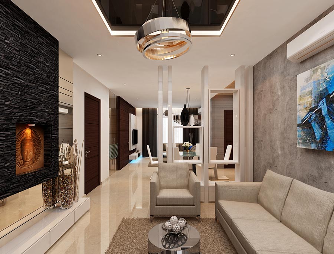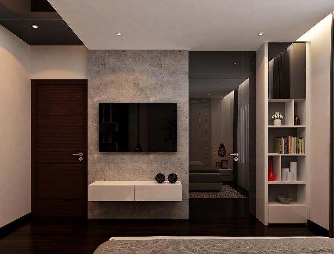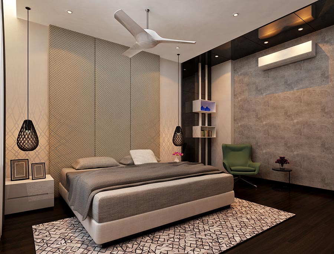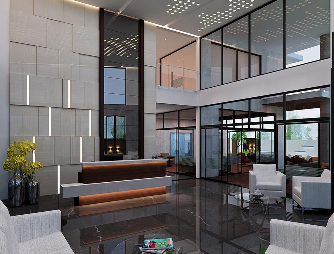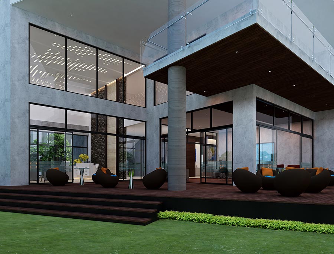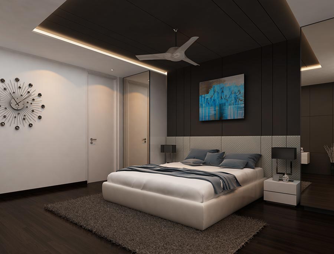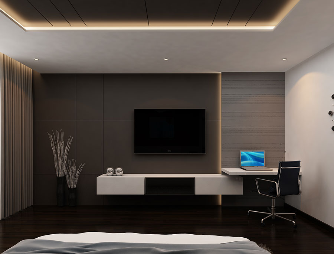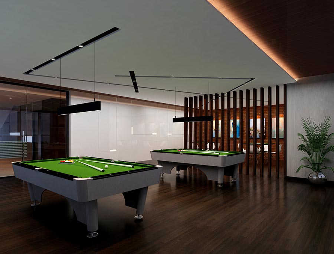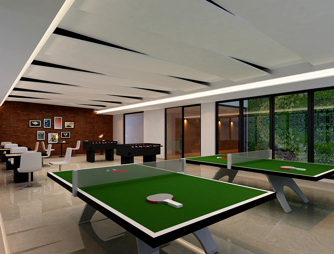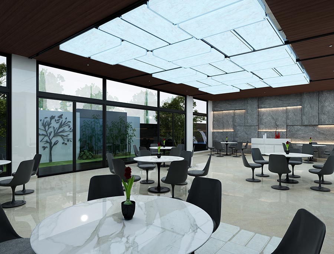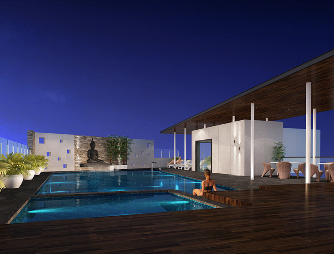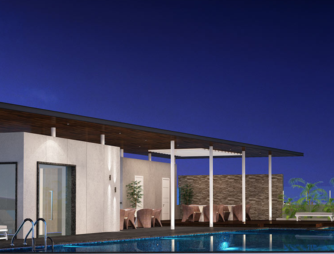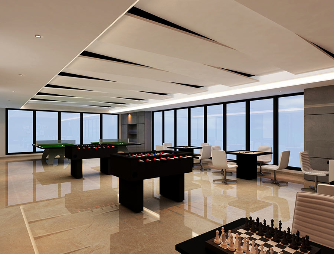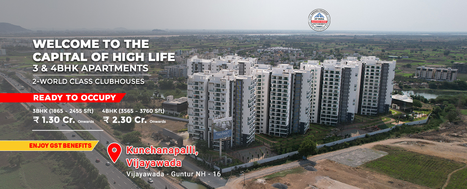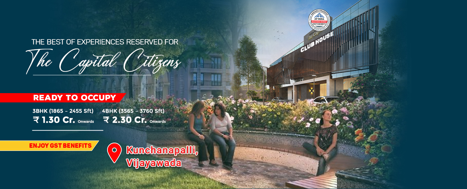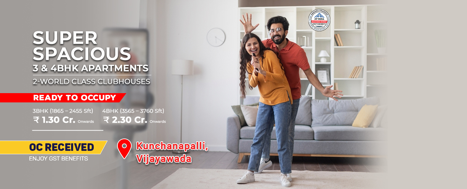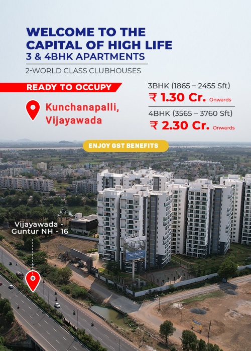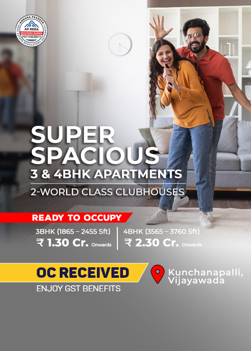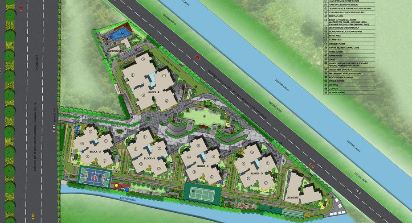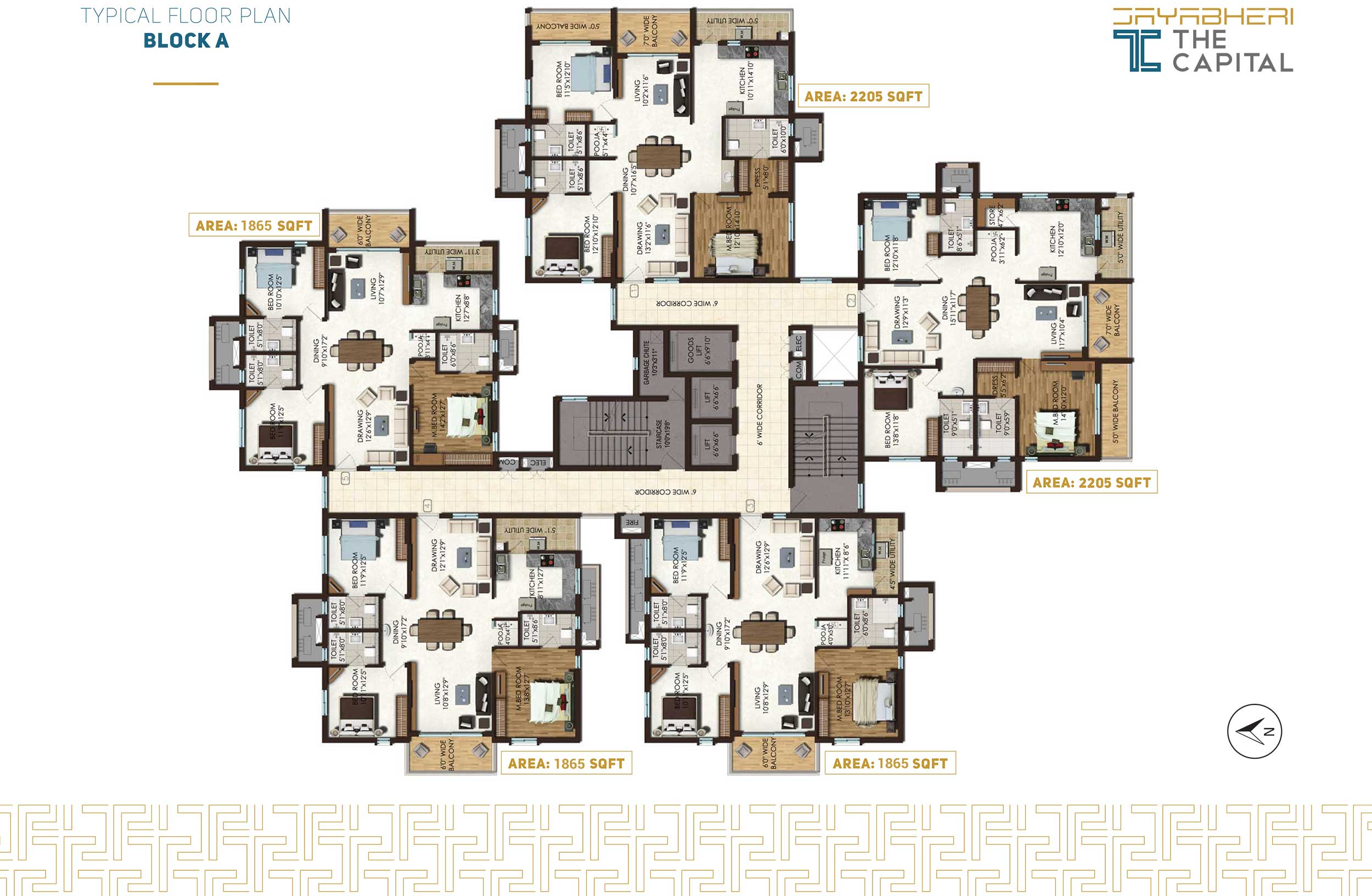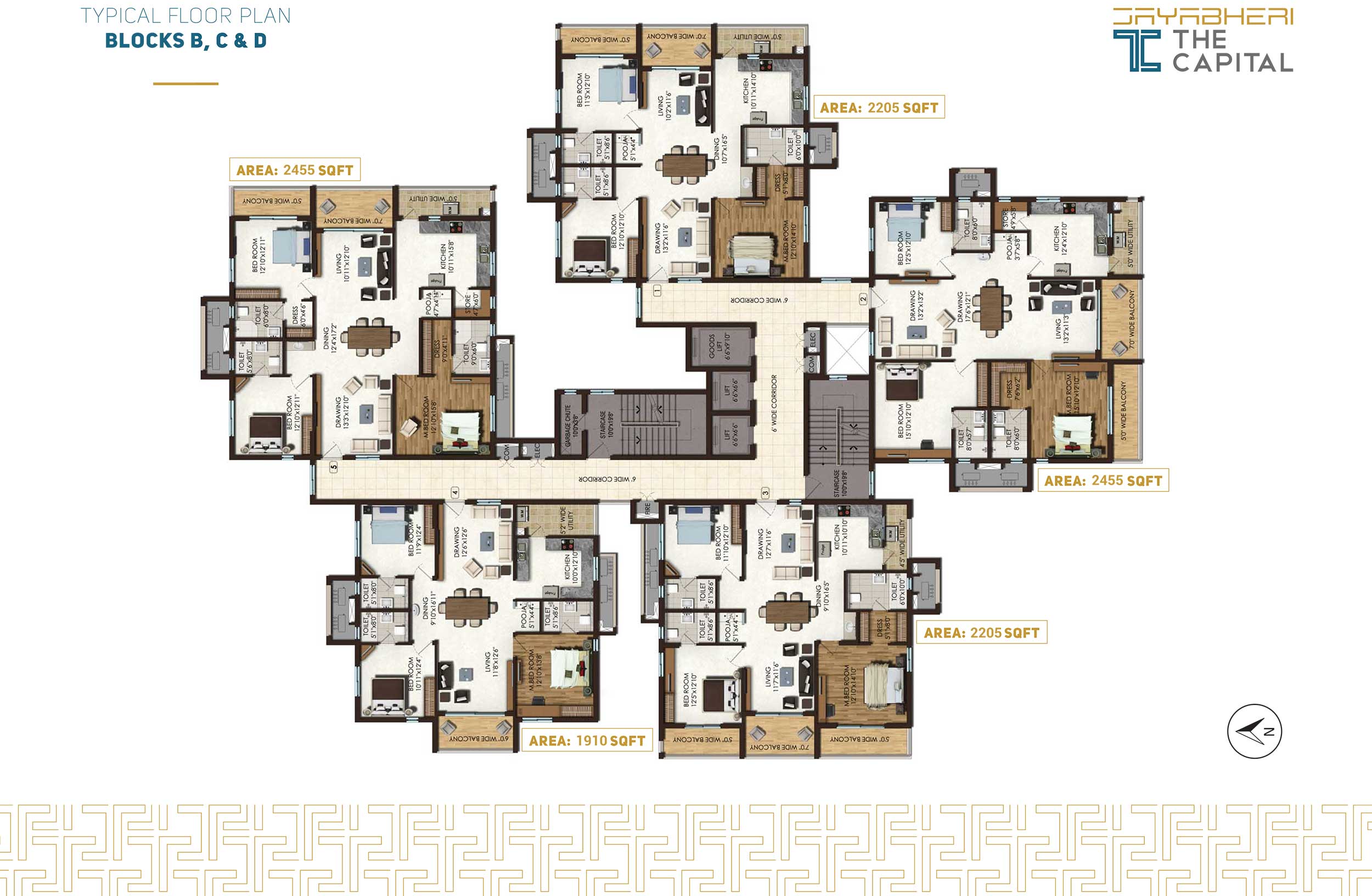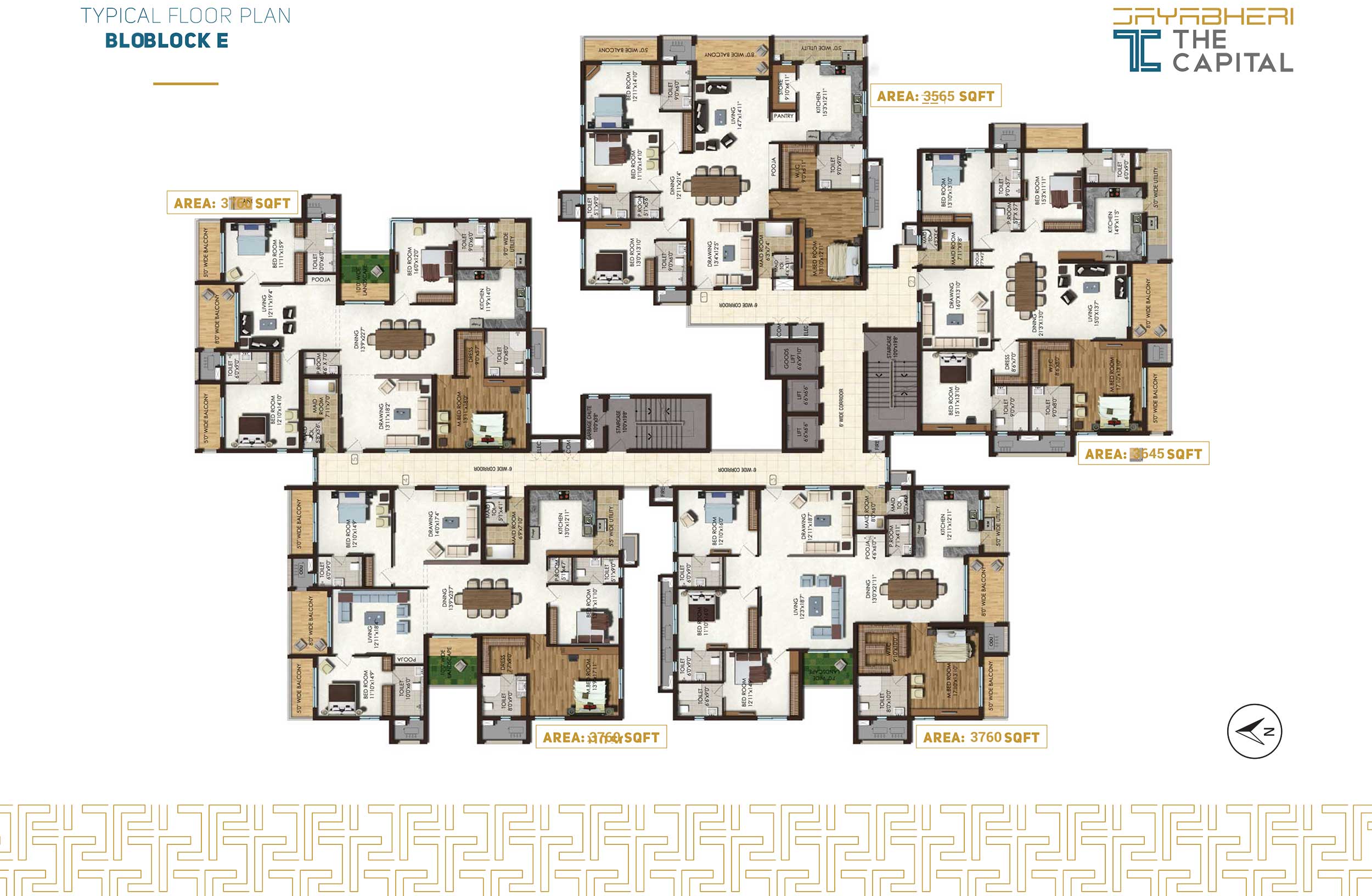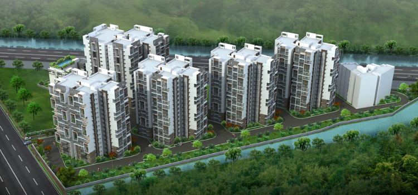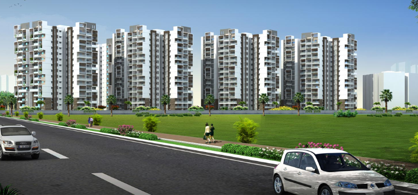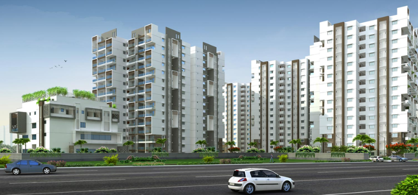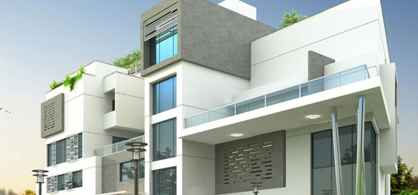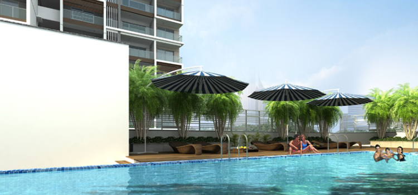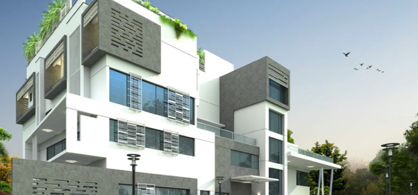
LIVE A RESORT
Style Life
Luxury 3 & 4 BHK Apartments
7 ACRES. 5 BLOCKS. 15 STOREYS EACH.


In close proximity to Amravati, Jayabheri The Capital is rising to bring you at the epicenter of life. Well-connected, well-designed and well-appointed with all the lifestyle amenities, it’s spread over seven acres of pure, indulgent bliss. With manicured lawns, landscaped gardens, lifestyle amenities and stately apartments, Jayabheri The Capital welcomes you to a charmed life.
Jayabheri The Capital has been conceived and designed to be a landmark in the emerging new capital region. The luxury residential gated community has been planned to offer you the finest lifestyle experiences and amenities. Aesthetically designed residential towers are spacious, well-planned and functionally superior. The strategic location brings you at the nerve centre of a growing future, while you are extremely close to the vibrant Benz Circle. Jayabheri The Capital is poised to become the epicenter of life with all the vibrancy, energy and positivity of a new state.
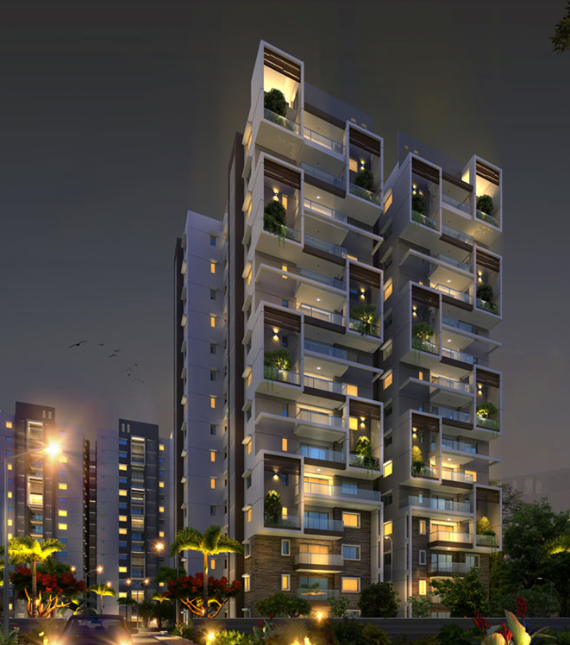
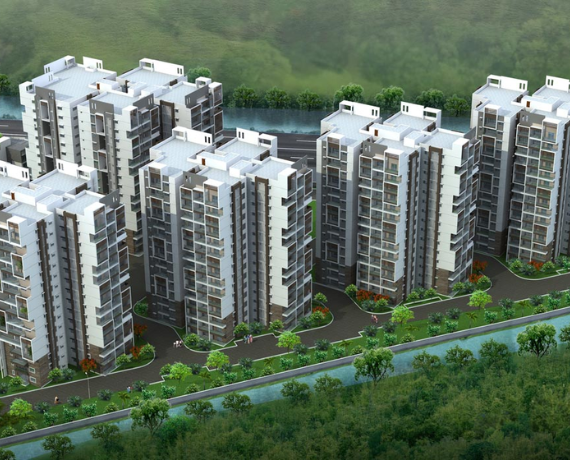
- Spread over 7.0 acres
- Total : 5 Blocks
- 2 World Class Clubhouses
- 15 Storeys each
- 10 Minutes drive from Benz circle
- Gold Leed Pre certified
- Vastu Compliant Spacious Layout
- Rich Lifestyle Amenities
- Luxury Residential Gated Community
- On NH5 connecting Vijayawada & Guntur
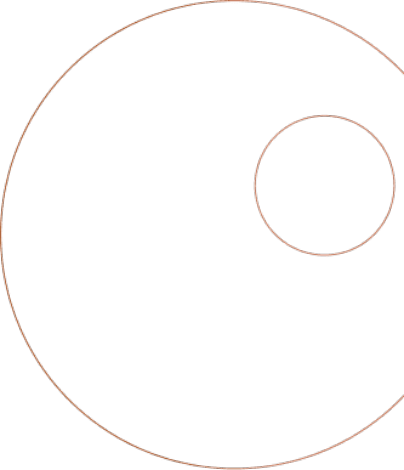
Clubhouse Amenities
The project has Grand entrance Lobbies, World class club house, Lawns and gardens.
- Outdoor Games
- Basket Ball Court
- Big Tennis Court
- 2 Cricket Practicing Nets
- Pools
- Swimming Pool
- Half size Olympic Pool
- Kids Swimming Pool
- Well Maintained Gardens
- Jogging and Walking Tracks
- Kids Play Area with Sand Bed
- Squash Court
- 2 Badminton Courts
- Indoor Games
- Carroms
- Snookers Table
- Table Tennis
- Chess
- Air Conditioned Banquet Halls
- Spa & saloon
- Cafeteria & Library
The best of experiences Reserved
The richly appointed world-class clubhouse is designed to enrich every moment with recreation, leisure and activities for you and your family.
Experience Jayabheri The Capital
Features & Amenities
2 worldclass clubhouses which are no less than a size of a resort for just 300 odd families
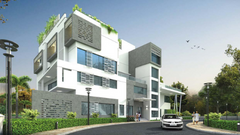
World-Class Clubhouse
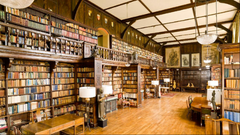
Library
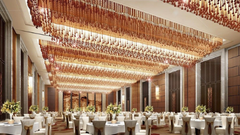
Banquet Hall
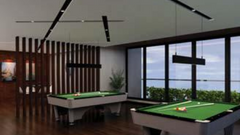
Indoor Games
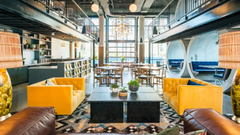
Cafeteria
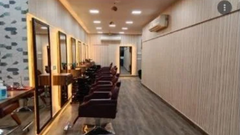
Spa & Saloon
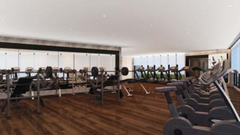
Gymnasium
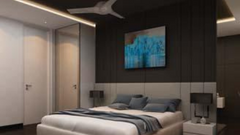
Guest Rooms
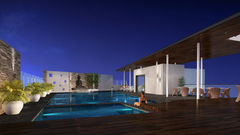
Swimming Pool
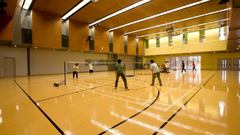
Shuttle Courts
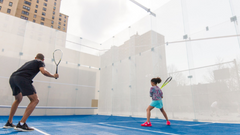
Squash Court
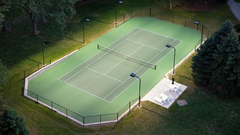
Outdoor Tennis Court
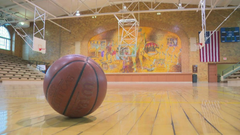
Basketball Courts
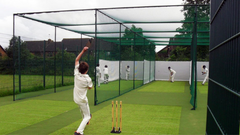
Cricket Practice Net
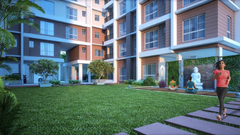
Walking & Jogging Track
Location
Specifications
- To withstand wind & seismic loads.
- R.C.C framed Structure on footings over hard strata with Plinth beams for extra safety by using steel and cement of reputed make.
- Brick masonry with moulded clay Bricks in Cement Mortar (1.6) prop. / Cement Bricks / Fly-ash Bricks.
- Internal : Double Coat Cement Plaster with smooth finishing.
- External : Double Coat Sand faced Cement Plaster.
- Main Door : B.T. Wood frame & shutter aesthetically designed with melamine polishing and Standard hard ware.
- Others Door : Hard Wood frame with painted Flush shutters.
- Window frames & shutters in B.T. wood with glass panels.
- Powder coated aluminium sliding / open-able windows fitted with float glass along with provision for mosquito mesh and hard ware.
- UPVC Sliding / Open-able Windows.
- External : Cement based paint.
- Internal : Smooth finish with luppum, Altek or equivalent, Two coats of emulsion paints over a coat of primer.
- Ceiling : Smooth finish with luppum, Altek or equivalent, Two coats of emulsion paints over a coat of primer.
- Parking : Two coats of water proof cement paint over a base coat of primer.
- Staircase : Granite / Marble. Fire Staircase in Kota Stone or Similar.
- Corridors : Vitrified tiles / Marble / Granite or Equivalent.
- Draw / Dine / Living : Large Format Vitrified Tiles.
- Bedrooms & kitchens : Laminated Wooden Flooring / Vitrified Tiles / Granite Tiles.
- Toilets : Acid resistant Anti Skid Ceramic / Vitrified Tiles.
- Kitchen : Glazed Ceramic Tiles dado up to 2’0” height above kitchen platform.
- TOILETS : Glazed Ceramic Tiles dado up to 7’0” height in Shower area and 3’ in other areas.
- Utility / Wash : Glazed Ceramic Tiles dado up to 3’0’’ height.
- Granite platform with stainless steel sink / Quartz base Sink & provision for Aqua-Guard.
- Provision for exhaust fan.
- Cooking gas supply to cater the Kitchen needs with consumption Meter.
- Provision for washing machine / drier, wet area for washing utensils etc...
- Washbasin with single lever mixer.
- EWC of TOTO / Vitra or equivalent.
- Hot and cold wall mixer in shower.
- Provision for geysers in all toilets.
- All C.P. fitting chrome plated (TOTO / Vitra) or Equivalent.
- Health Faucet.
- 2 Nos. Automatic Elevators and 1 No. goods / Stretchers elevator for each block.
- GI / Kitec / CPVC Piping , execution by Professional Plumbers.
- CI / PVC Sanitary Piping / Similar.
- The rainwater from the terrace & open areas will be collected through rainwater pipes, which will be discharged into the rainwater harvesting pits to recharge the under groundwater.
- Concealed Internal Wiring with Fire retardant PVC insulated Copper wires for all points Quality modular type switches and Sockets.
- Adequate number of Light/ Fan points in every room.
- Adequate Power points in Kitchen for Grinders/ Mixers/ Cooking range/ exhaust chimney/ microwave etc and in Wash area for washing machines/ Driers etc.
- Electrical provision in all bedrooms for Split Air Conditioners. No Provisions for Window Air-conditioners
- DG set backup for total load with automatic changeover facility.
- Separate metering for each unit for normal supply and DG supply.
- Earthing for every unit as per standards.
- Power connection of 6KW / 8KW/ 10KWfor each unit depending on size of apartment.
- Telephone points and TV points in every room.
- Provision for Cable TV from Service provider / Satellite Television and distribution within the house.
- Telephone cabling with high speed Cat6 cables.
- Internet provision in Master bed room and Living room using Cat6 cable.
- Intercom phone from Security to each unit in drawing room.
- Wi-Fi near Club house and Park.
- Water supply points in Kitchen/ Toilets as required.
- 24hours water supply from Overhead tank / Hydro pneumatic system.
- Centralised gas cylinders and piping for each unit with a Gas consumption meter.
- Solar Powered Security fence for total compound.
- Intercom phone from Security to each unit in drawing room.
- Round the clock Security guards.
- DG Sets with acoustic enclosure.
- Under ground cabling for Electrical & Communication systems.
- Underground pipe lines for Water supply/ Drainage.
- External Lighting/ Landscape lighting.
- Sewage treatment plant with treated water used for Gardening.
- Softening of Bore well water.
- Air Conditioning for Club House.
- Intercom Exchange at Security.
