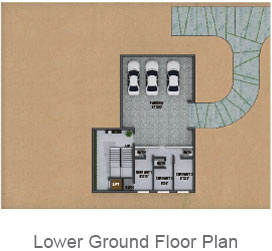Master plan
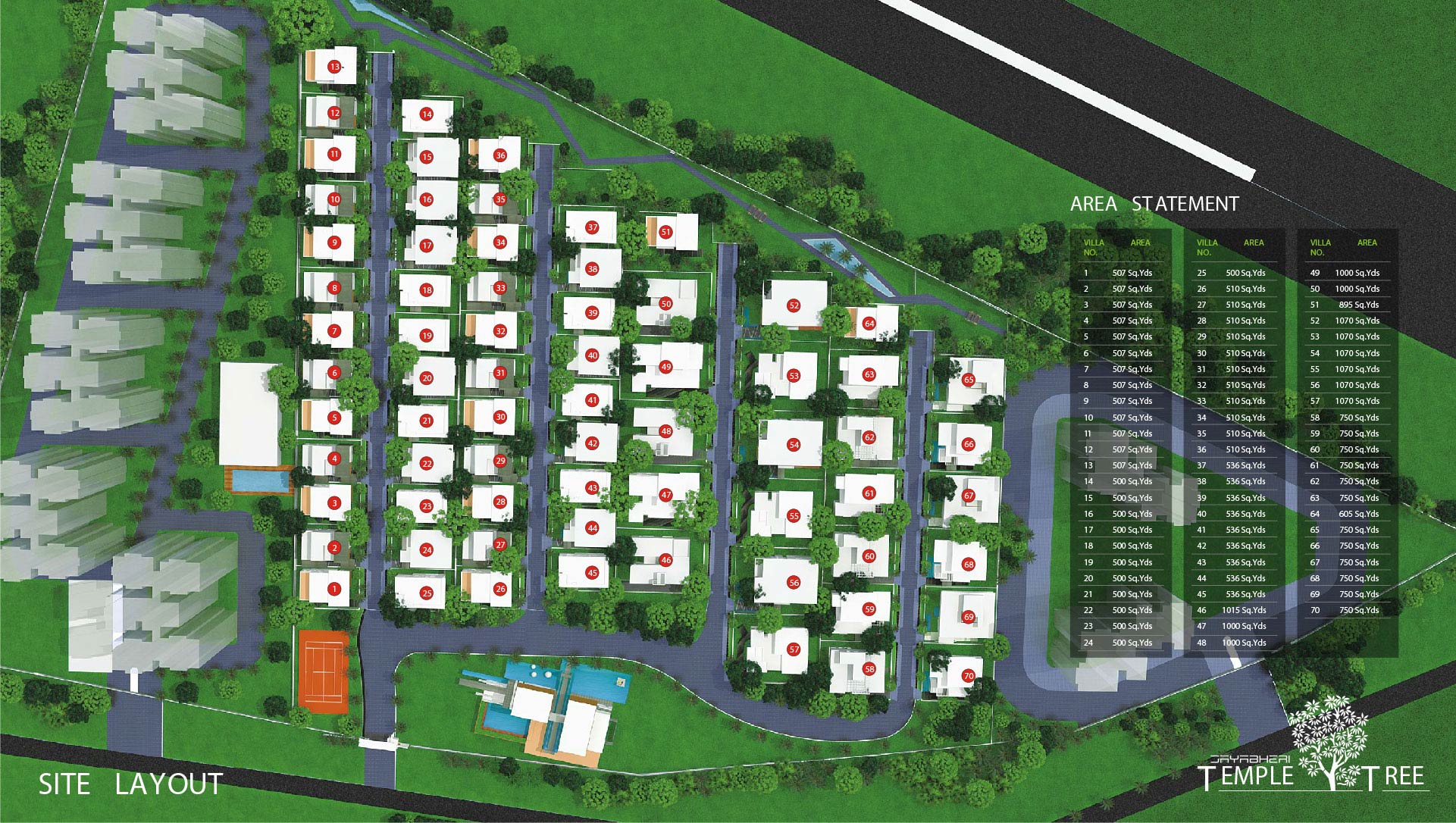
Floor Plans
East Facing
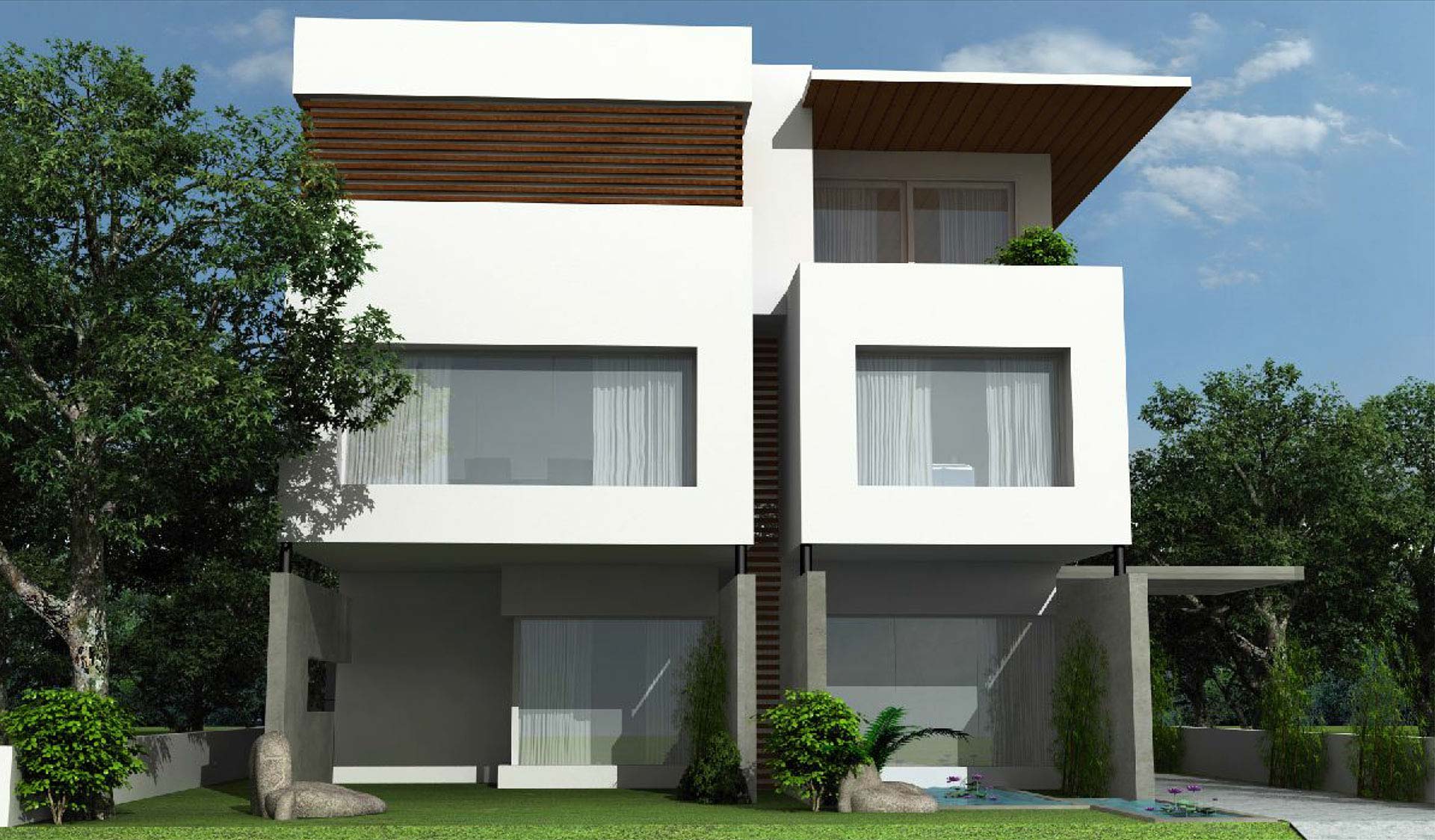
EAST-FACING VILLA
500 TYPE-A
P L O T N U M B E R S
15, 17, 19, 21, 23, 25,
38, 40, 42 & 44
Area: 6150 Sft
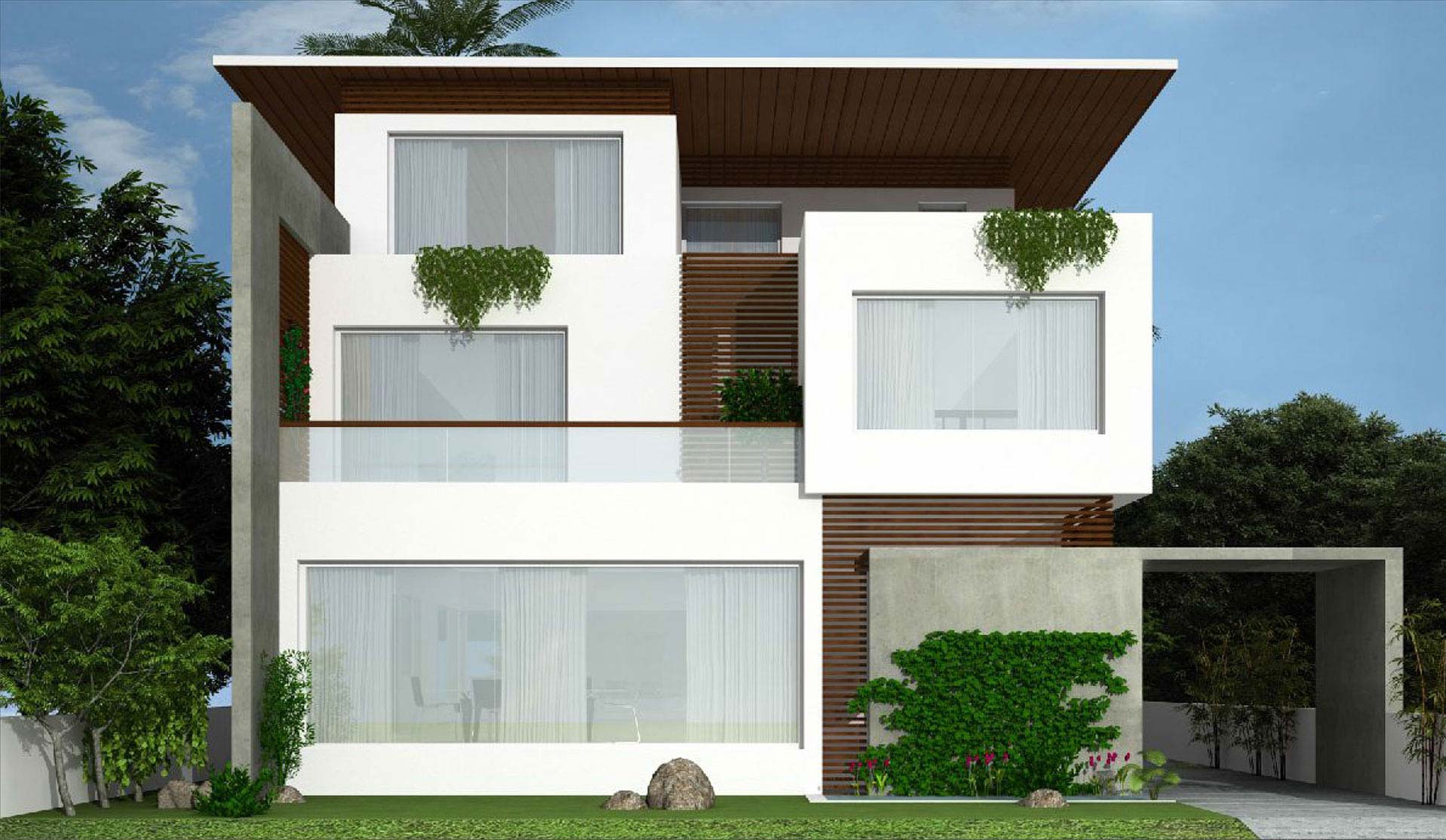
EAST-FACING VILLA
500 TYPE-B
P L O T N U M B E R S
14, 16, 18, 20, 22, 24,
37, 39, 41, 43 & 45
Area: 6290 Sft
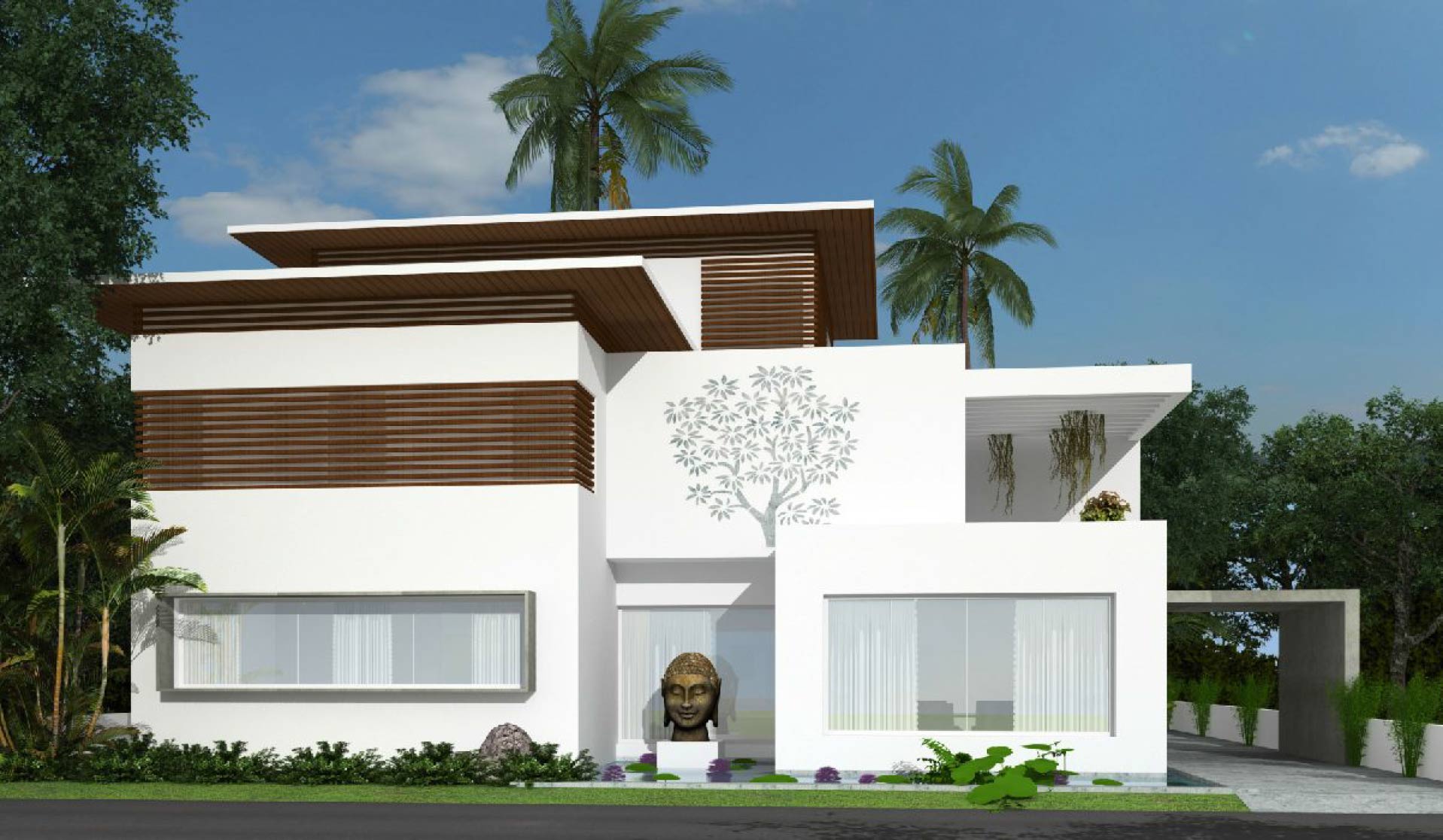
EAST-FACING VILLA
750 TYPE-A
P L O T N U M B E R S
66, 68 & 70
Area: 7870 Sft
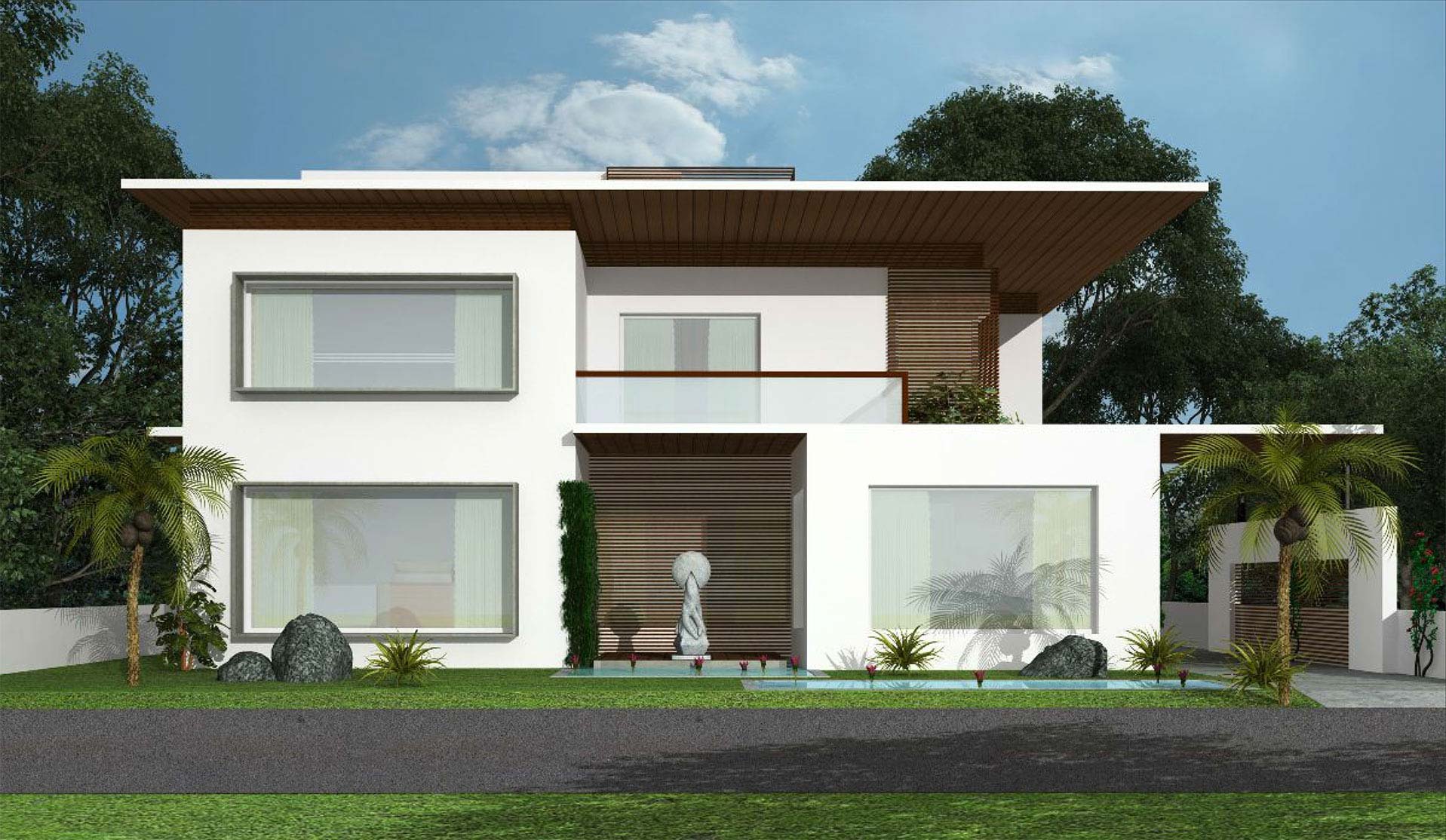
EAST-FACING VILLA
750 TYPE-B
P L O T N U M B E R S
65, 67 & 69
Area: 7610 Sft
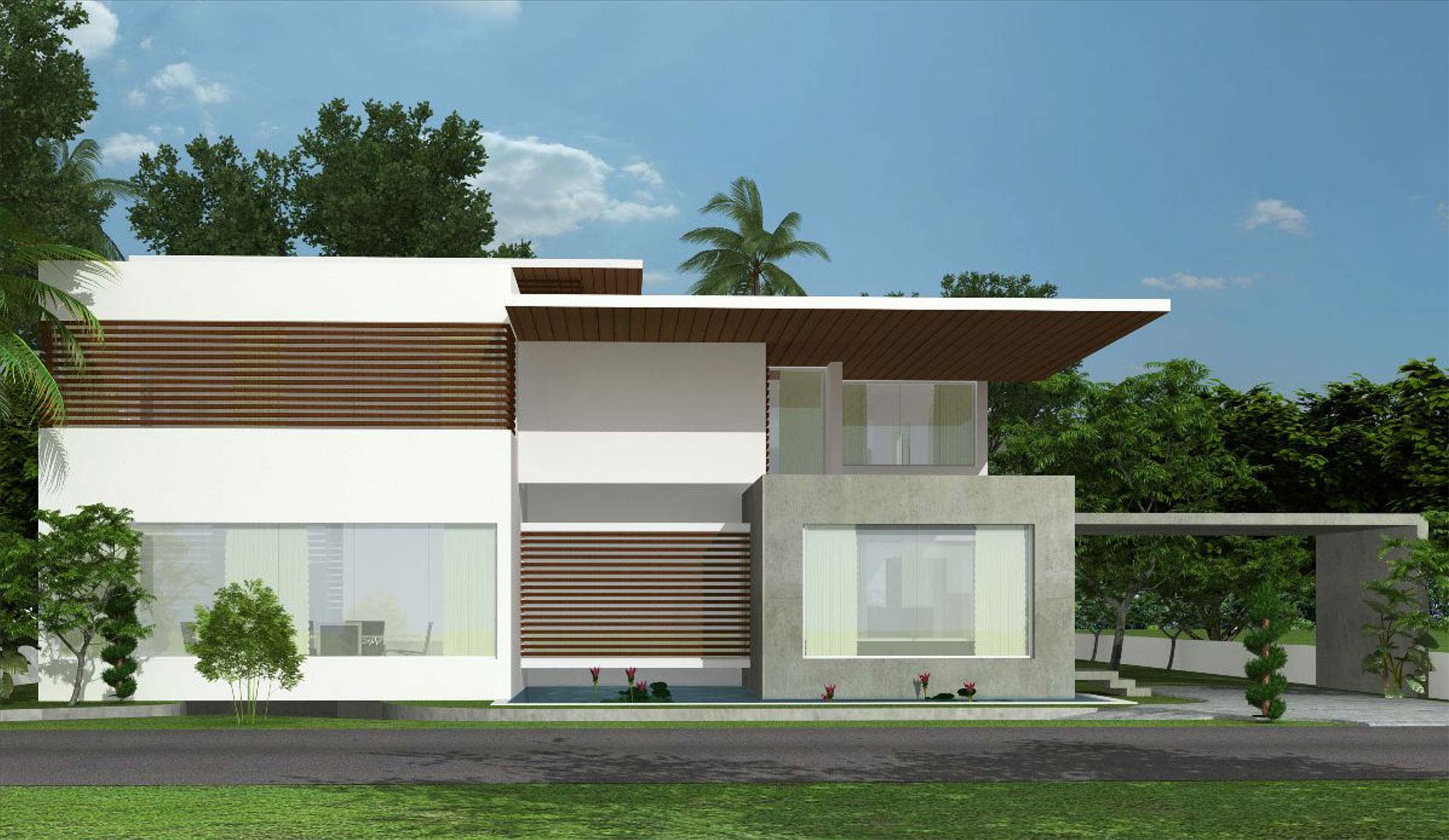
EAST-FACING VILLA
1000 TYPE-A
P L O T N U M B E R S
52 & 53
Area: 10840 Sft
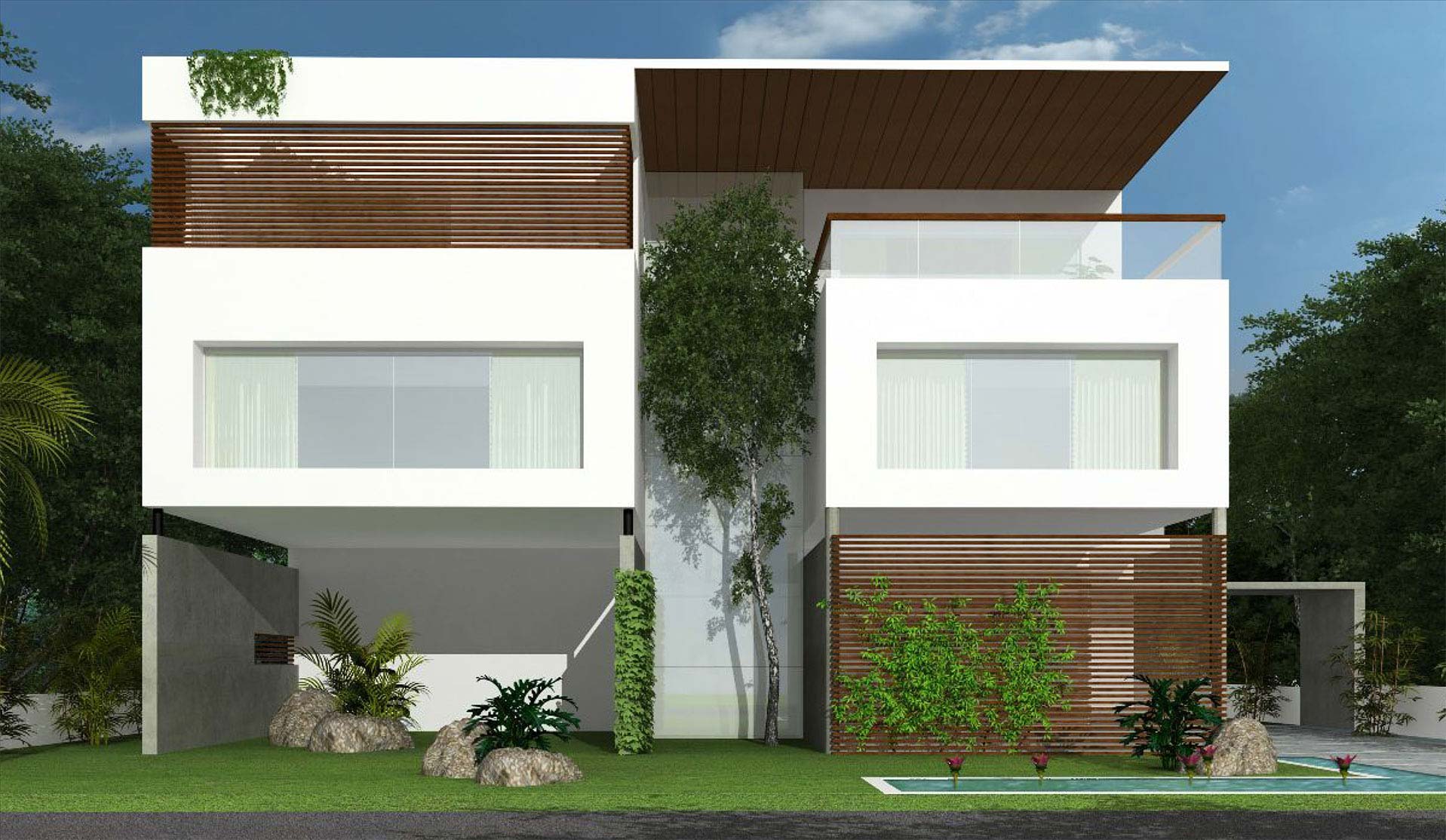
EAST-FACING VILLA
1000 TYPE-B
P L O T N U M B E R S
54 & 55
Area: 10770 Sft
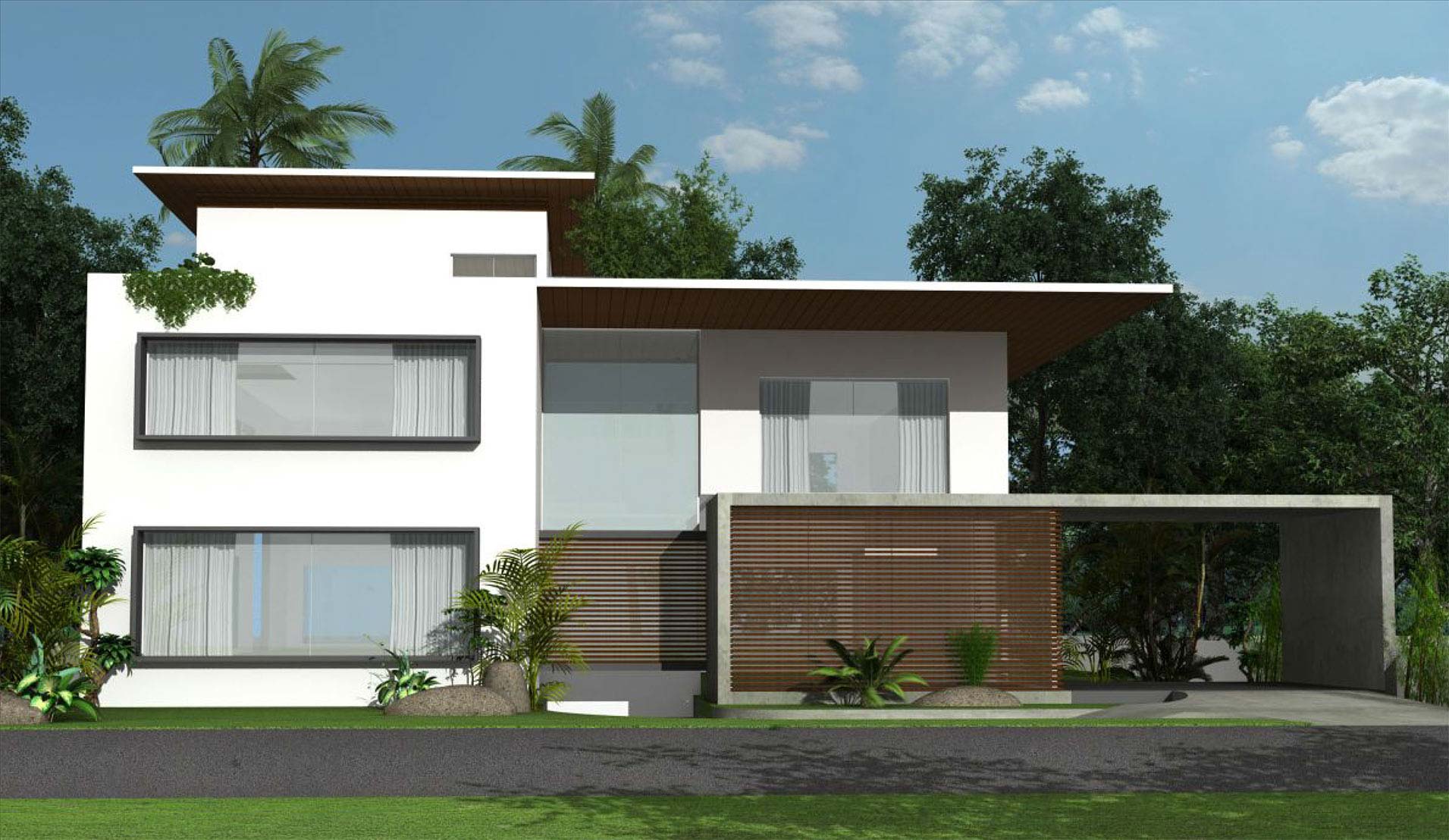
EAST-FACING VILLA
1000 TYPE-C
P L O T N U M B E R S
56 & 57
Area: 11120 Sft
West Facing

WEST-FACING VILLA
500 TYPE-A
P L O T N U M B E R S
1, 3, 5, 7, 9, 11, 13, 27,
29, 31, 33, 35 & 64
Area: 5950 Sft

WEST-FACING VILLA
500 TYPE-B
P L O T N U M B E R S
2, 4, 6, 8, 10, 12, 26, 28,
30, 32, 34 & 36
Area: 5090 Sft

WEST-FACING VILLA
750 TYPE-A
P L O T N U M B E R S
58, 60 & 62
Area: 7620 Sft

WEST-FACING VILLA
750 TYPE-B
P L O T N U M B E R S
51, 59, 61 & 63
Area: 7920 Sft

WEST-FACING VILLA
1000 TYPE-A
P L O T N U M B E R S
46, 48 & 50
Area: 10340 Sft

WEST-FACING VILLA
1000 TYPE-B
P L O T N U M B E R S
47 & 49
Area: 9180 Sft


















